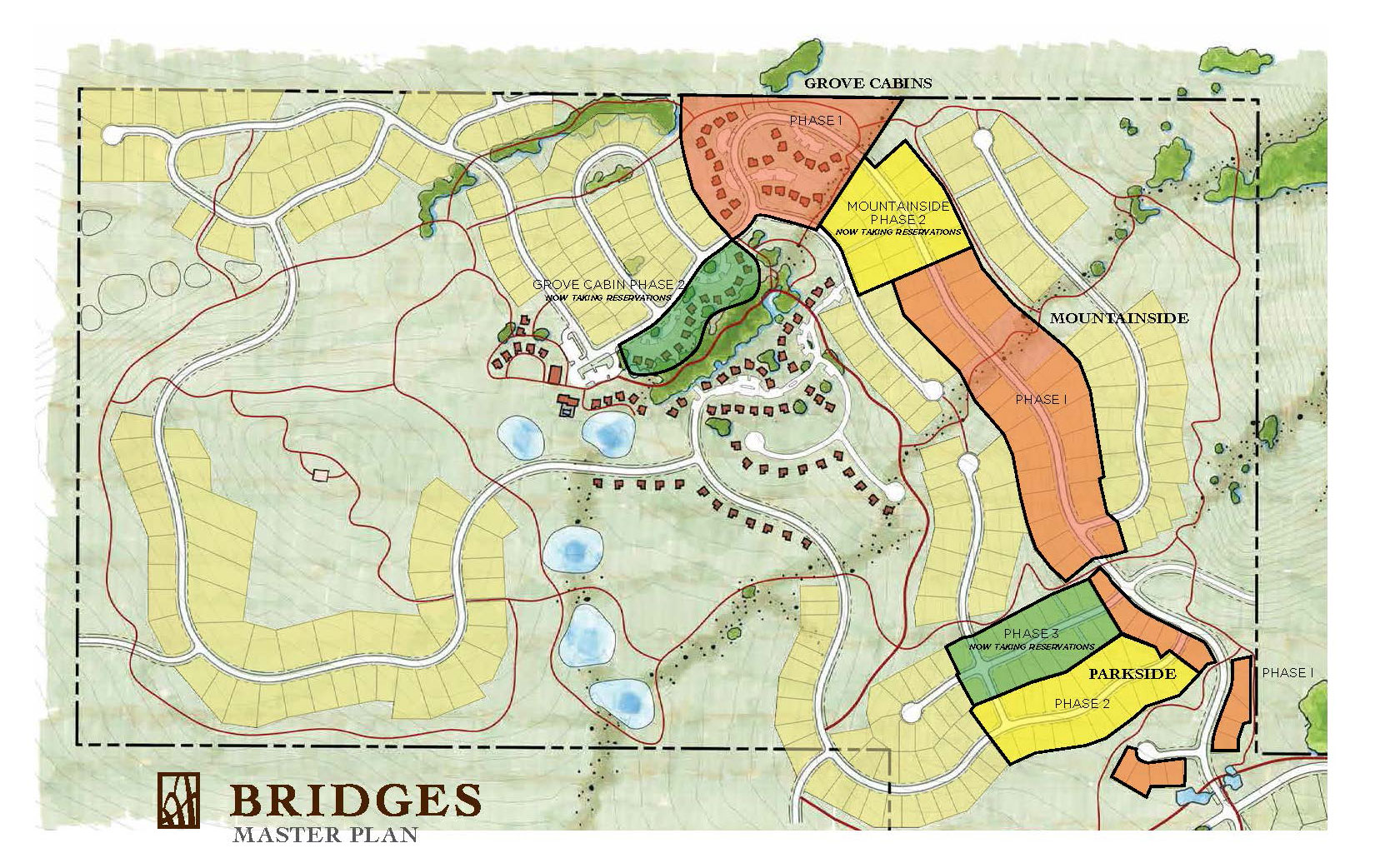- 2,460 Sq. Ft.
- 5 Bedrooms / 5 Bathrooms
- 4 Bedrooms / 4 Bathrooms Option with Family Room on Lower Level
- Deck Off Living Room
- Fireplace
- Covered Front Porch
UPHILL PLAN VI
- Covered Back Patios
- Dining Room
- Kitchen Island
- 2 Car Garage
- Optional 3 Car Garage
- Large Pantry
- Main Floor Laundry
- Walk-in Closets
- 9 Ft. Wall Heights on Both Levels
- 11 Ft. Vaulted Ceiling Main Level

THE BRIDGES MASTER PLAN
CONTACT US TODAY!
Get in touch with our team today at 801-901-1196 or chris@wolfcreekresort.com.
Talk to one of our real estate professionals to get a clearer picture of how we can help you achieve your real estate goals at Wolf Creek Resort.











